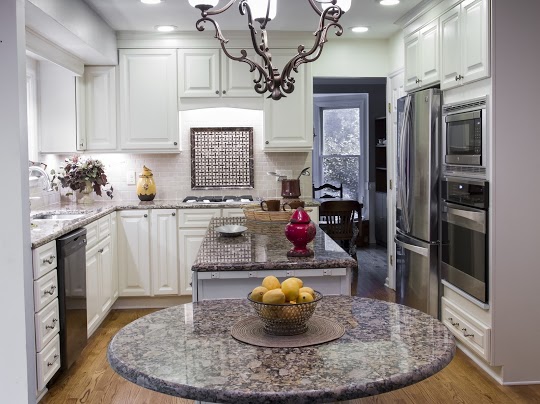
After 20 years of living in their home, a Cary couple came to us with the hopes of remodeling their kitchen and making it “theirs” for their next 20 years.
Their old kitchen was like so many kitchens we’ve seen—old in look, feel and design. The small kitchen was designed with those very familiar color and features: brown wood cabinets and vinyl countertops. The kitchen had only one small window and was otherwise lit by large fluorescent tubes. It sat adjacent to a small dinette lit with the also familiar brass chandelier. The cabinetry consisted of one large U-shaped unit, positioned in such a way that one of the long arms of the U served as a separator between the kitchen and dinette. The refrigerator stood closely to the “legs” of the U shape. The combination of a large amount of brown, almost no natural lighting and the cabinet acting as a half wall made the kitchen/dinette areas feel dark and cramped.
Our goal was to give our clients a kitchen that was brighter, less cramped, more usable and more up to date, compatible with their changing lifestyle. In order to do this, we added more natural light by replacing the small window with a much larger one. We removed the one large fluorescent unit and installed high hat lighting and a more modern chandelier in the dinette. Other renovations included new cabinets, which came in a white wood and granite countertops that nicely complemented the new stainless steel appliances. The reconfigured layout of the cabinets to be set along the edges of the kitchen made for more of a streamlined effect, opening up more space, and creating a longer unified space.
To add to the usability of the kitchen, a granite-topped island was put in place. It was adjoined to a dining table set on the dinette’s floor, again adding to the streamlined look and feel. The redesigned kitchen and dinette was finished with the replacement of the linoleum floors with hardwood flooring, adding to a smooth, modern feel. The new features give this kitchen more personality, more functionality and more space for the homeowners themselves or for entertaining.
See BEFORE and AFTER photos in our Project Showcase.